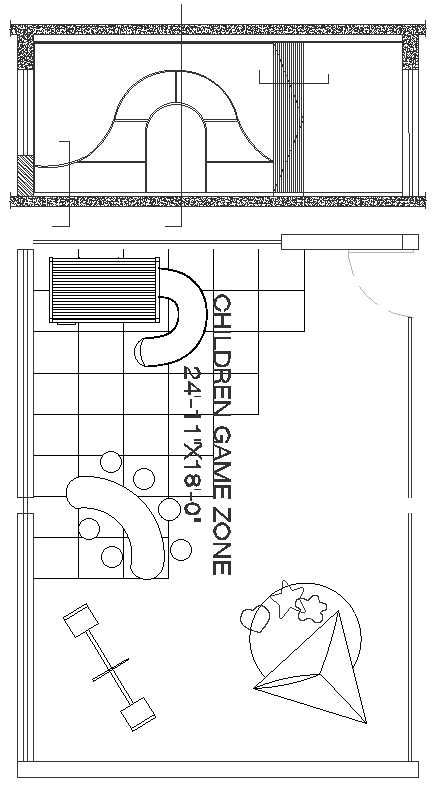
Our DWG AutoCAD drawing offers a comprehensive depiction of a children's game zone elevation design, complete with detailed dimensions. Architects, designers, and developers will find this CAD file invaluable for planning and implementing engaging and safe play areas for children.Featuring meticulous attention to detail, our 2D drawing provides precise dimensions and specifications for every element of the game zone elevation design. From play structures and equipment to seating areas and safety features, every aspect is carefully delineated to ensure accurate representation and easy integration into architectural plans.Whether you're designing a daycare center, a recreational facility, or a family-friendly environment, our children's game zone elevation design provides a valuable reference for creating vibrant and interactive spaces that cater to the needs and preferences of young users. Download our DWG file today to access this essential resource and bring your vision to life with confidence and precision.